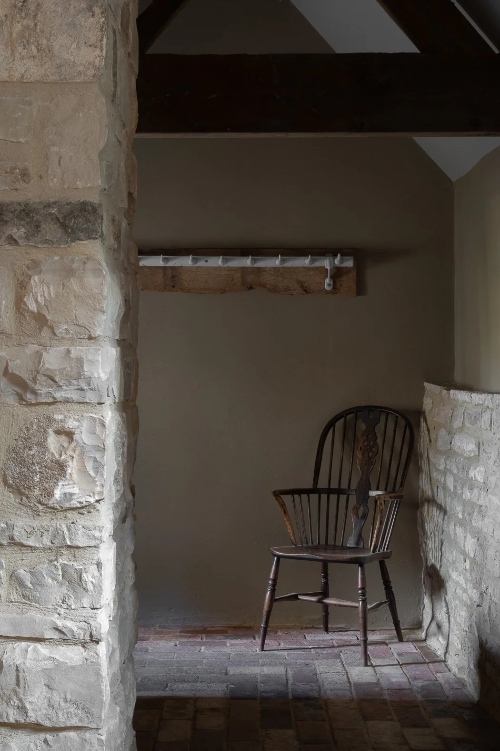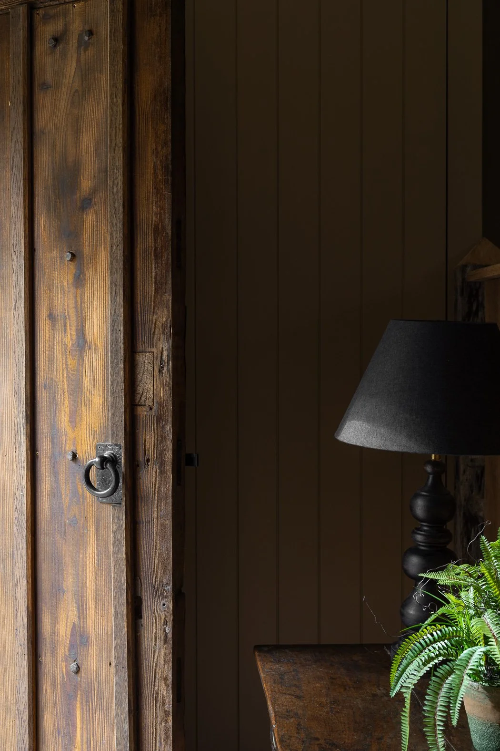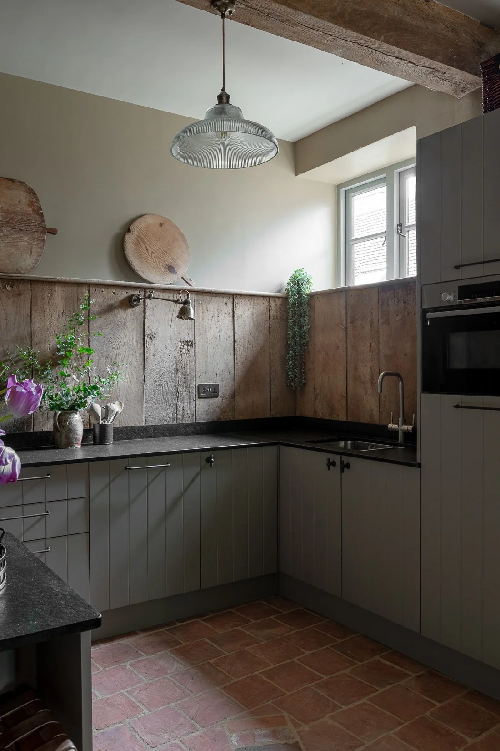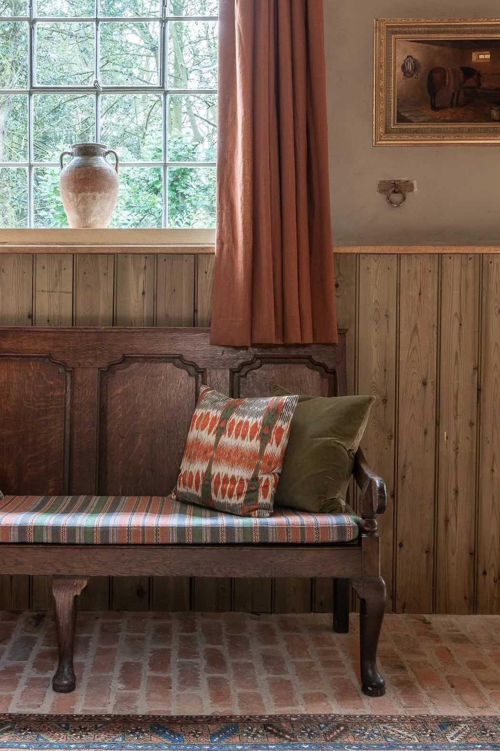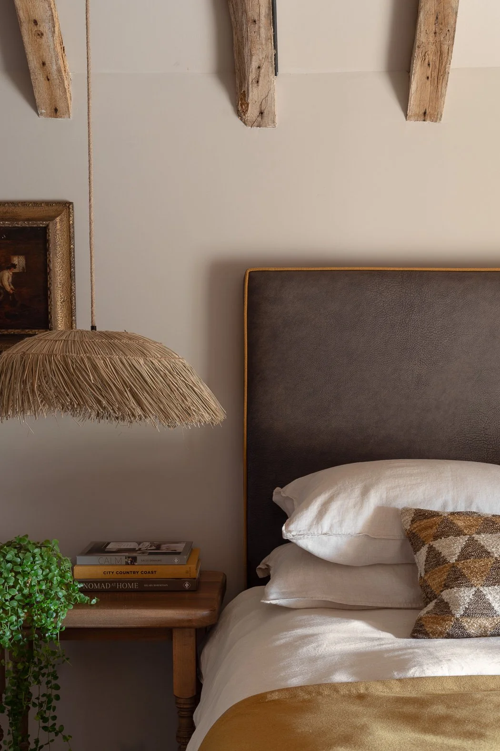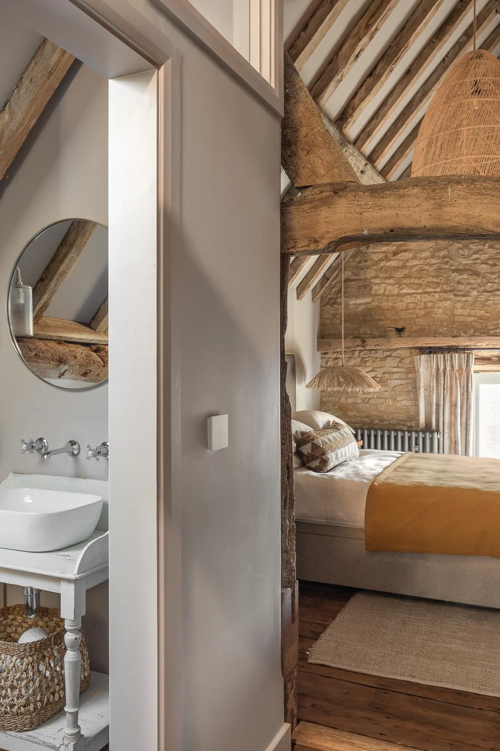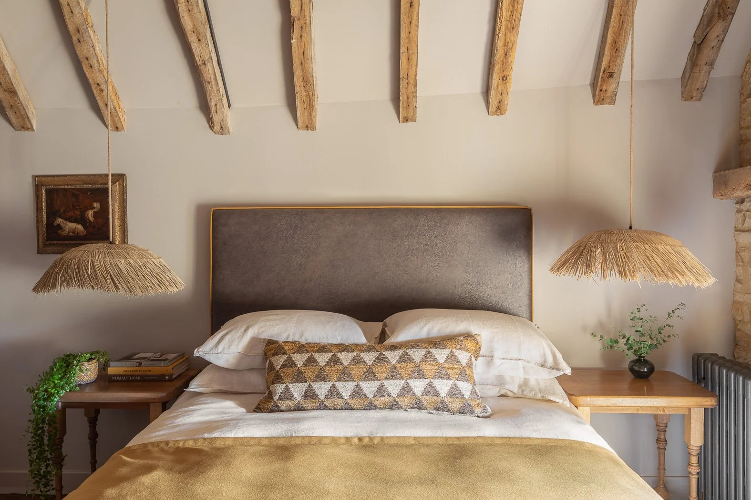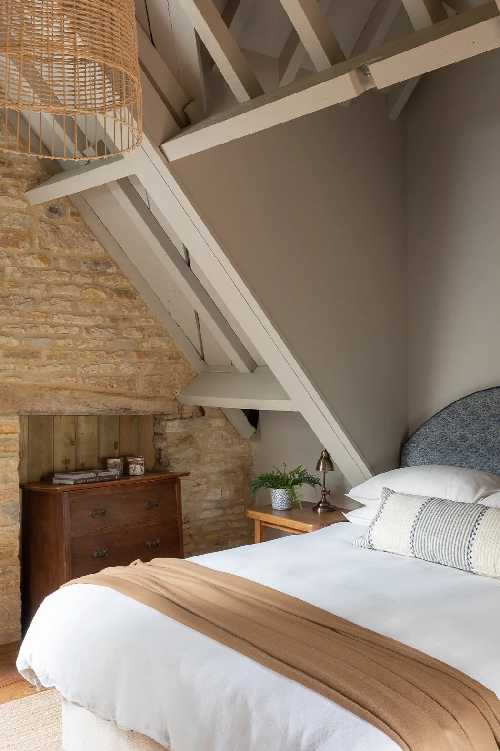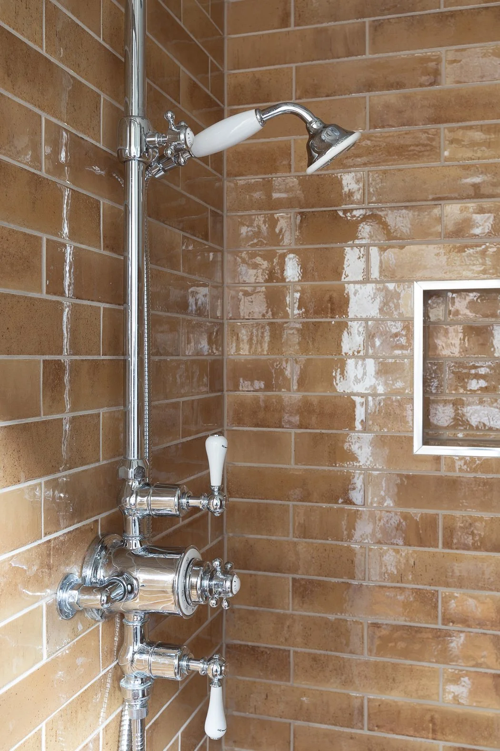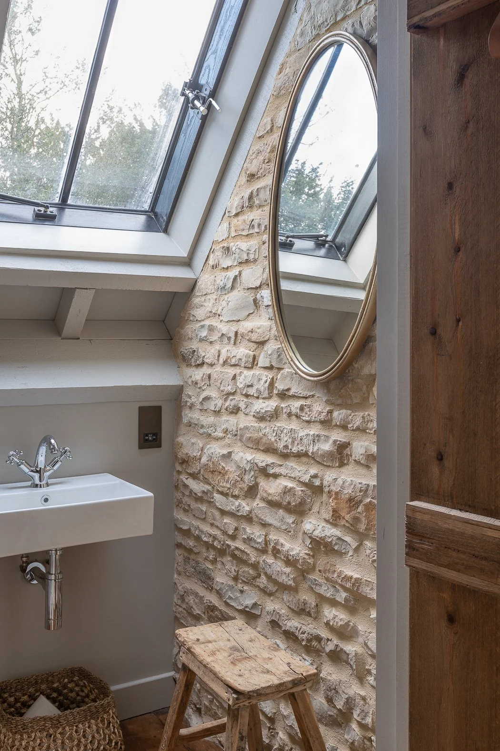
THE STABLES
← return to portfolio
As the name suggests, this was an old stable building, however, its walls revealed a fascinating history. When the modern plaster was stripped off the internal walls in the living room ‘stall’, an ecclesiastical looking window was discovered indicating that the building may well have had a previous life as a chapel during the early Jacobean period, with horses eventually being moved in after the civil war.
As this building was listed, so certain characteristics had to be retained in line with conservation guidelines. This threw up some challenges, but also allowed us to have a bit of fun. Structurally, the drainage lines were retained in the floor with the old bricks laid to the original lines, and the original stalls were reinstated - there’s even an old stable door with “Humphrey”, a horse’s name plate still attached. And where possible we made subtle references to the building’s history through the interiors, for example the straw lamp shades in the main bedroom are a nod to the space’s previous purpose as a hayloft .
Lighting and a lack of windows were the main challenge in this conversion. Fortunately, planning allowed the installation of a pair of glazed double doors, opening onto a courtyard garden, that brings natural light into the kitchen and transforms the space into somewhere a lot more inviting for humans!


