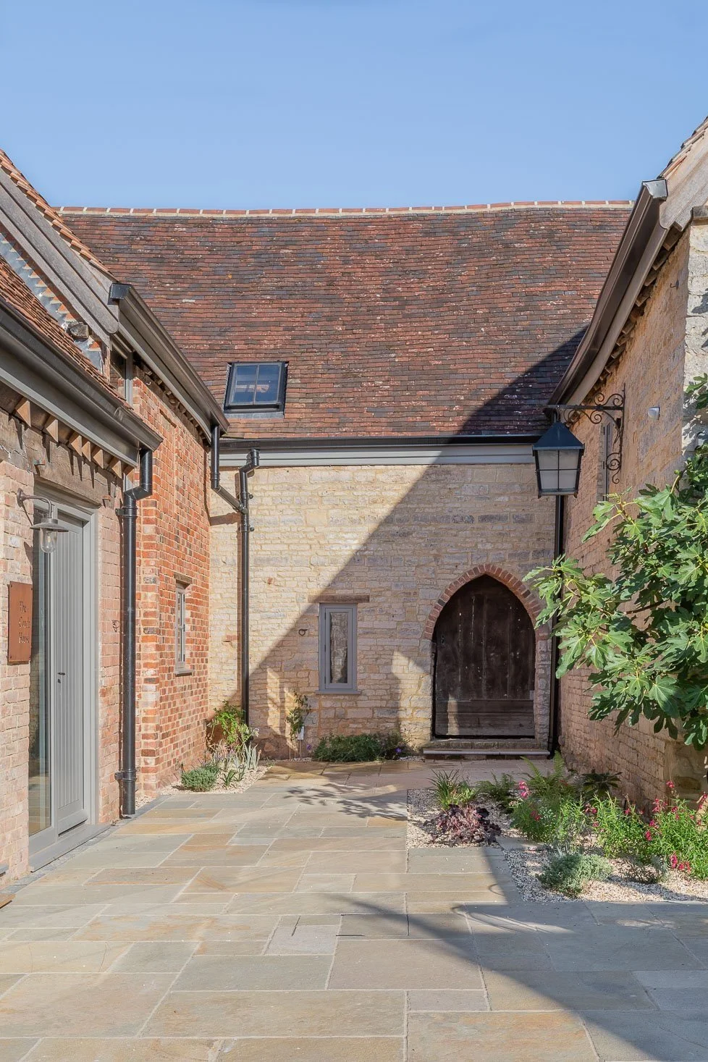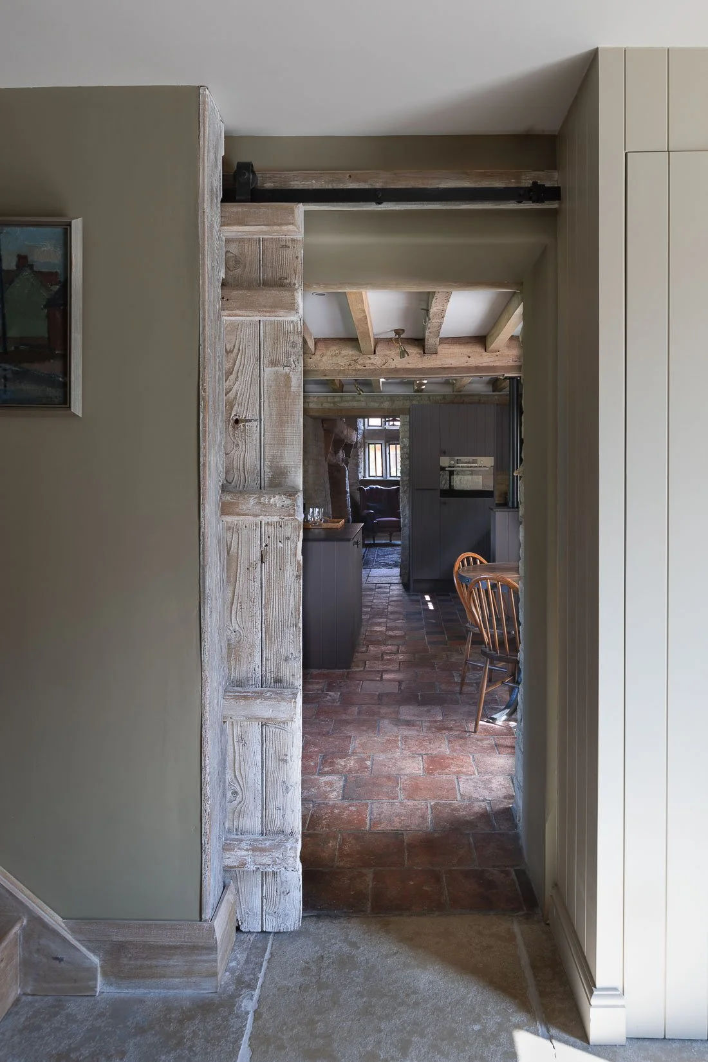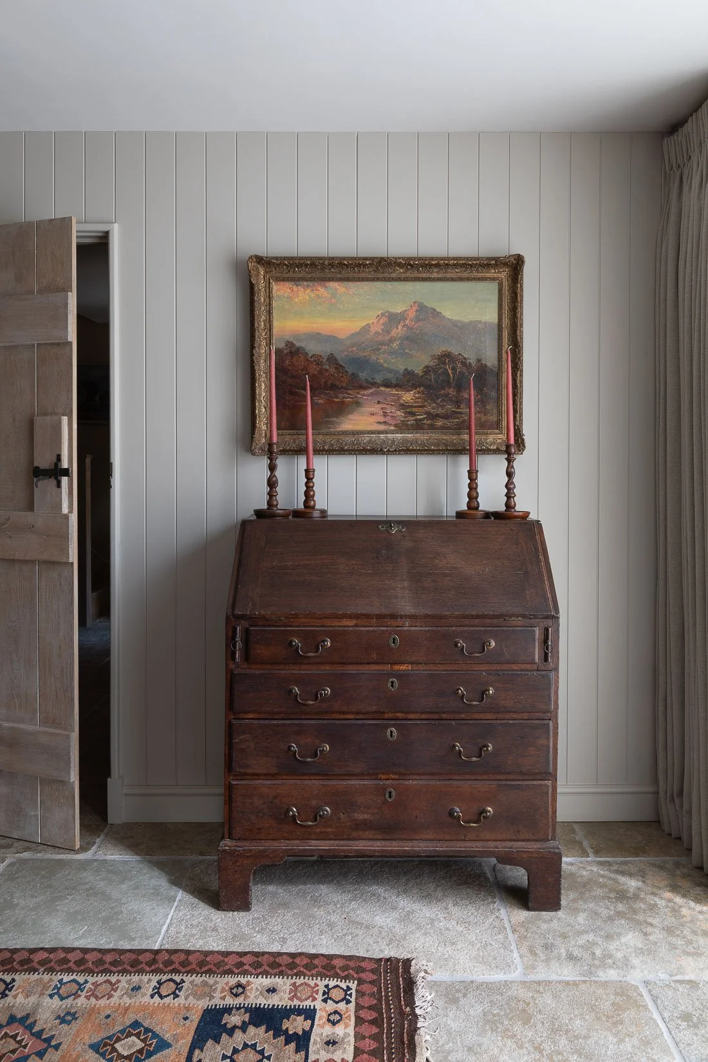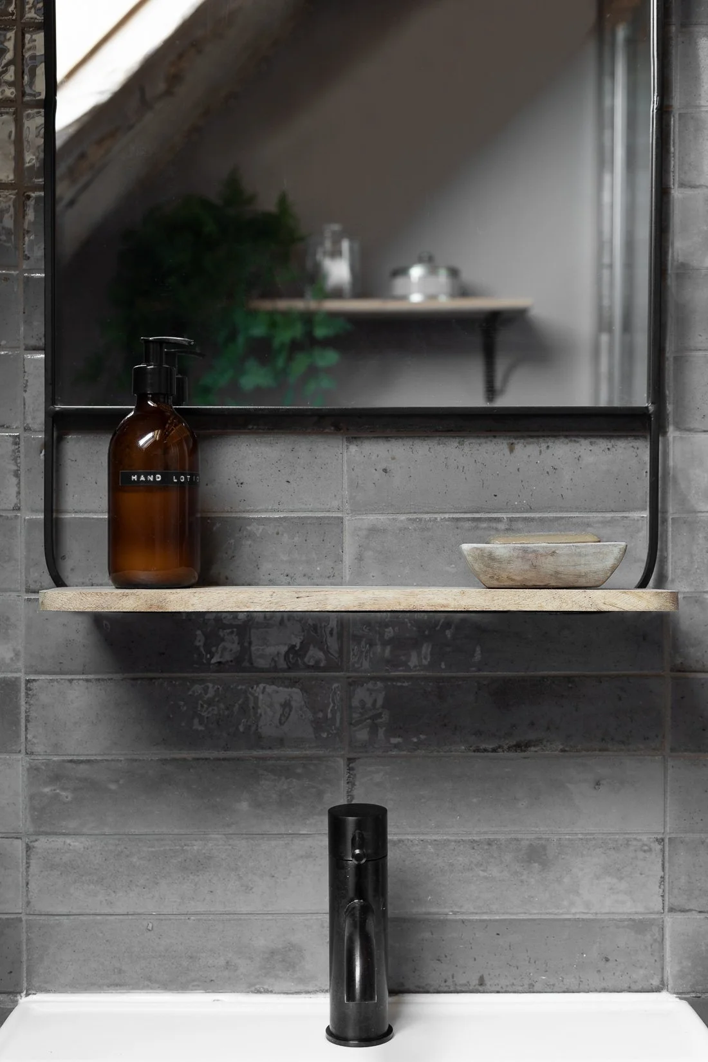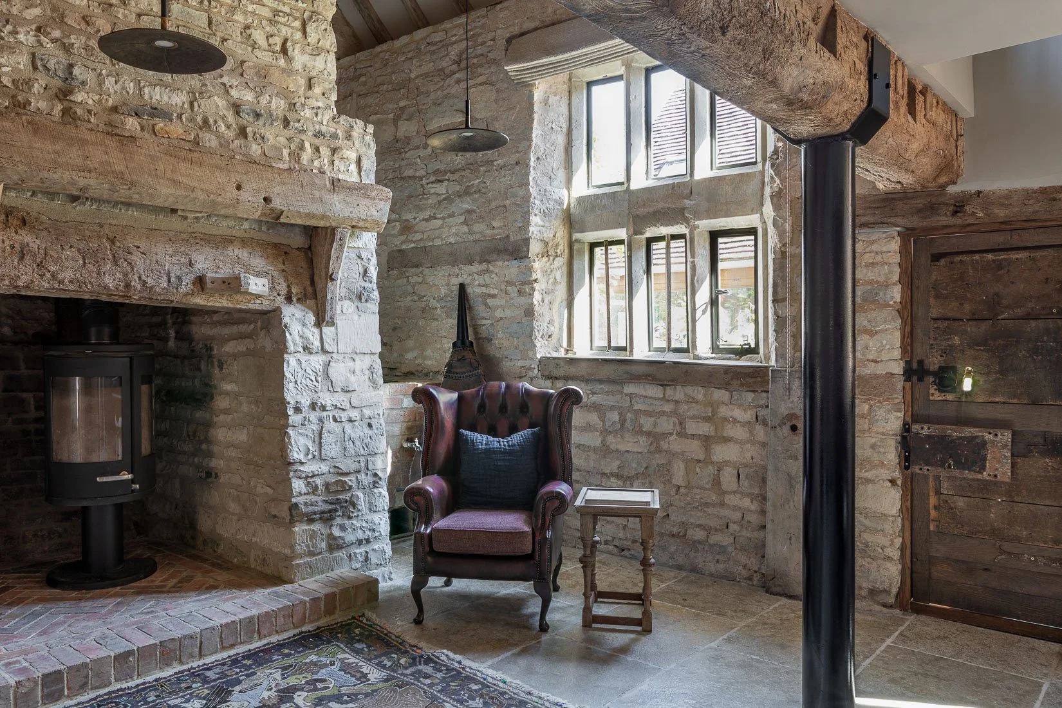
THE COACH HOUSE
← return to portfolio
It’s always a fine line between a “themed design” and one that is deeply referenced, respectful to its history, and just feels right. This property was once a tack room, garage and old coach barn. It was also linked to an old brew house that had one of the largest chimneys and inglenooks we’d ever seen.
The original use of these buildings was the driving force behind our design - the building needed to function well for modern life, yet retain character and an aesthetic from it’s past. The process involved us carefully removing many of the original materials we found in the building, and restoring and reusing them in our design. The saddle racks from the tack room were refitted and peg rails for the harnesses were redesigned as shelving brackets. The original quarry tiles were re-laid and all the salvaged wall panelling reinstalled.
When adding new elements to the building, careful attention was given to referencing the type of material that would have originally been used. Craftsmanship and detail were very important here. Ancient doors, that had been stored in the barn for years, were re-used and, after long hunts for old elm boards, reclaimed floorboards were also added to fit gaps where originals had disintegrated.
All the areas were designed to link and flow, and what once was a collection of neglected industrial outbuildings, became a unified, liveable space deeply rooted in its history.
