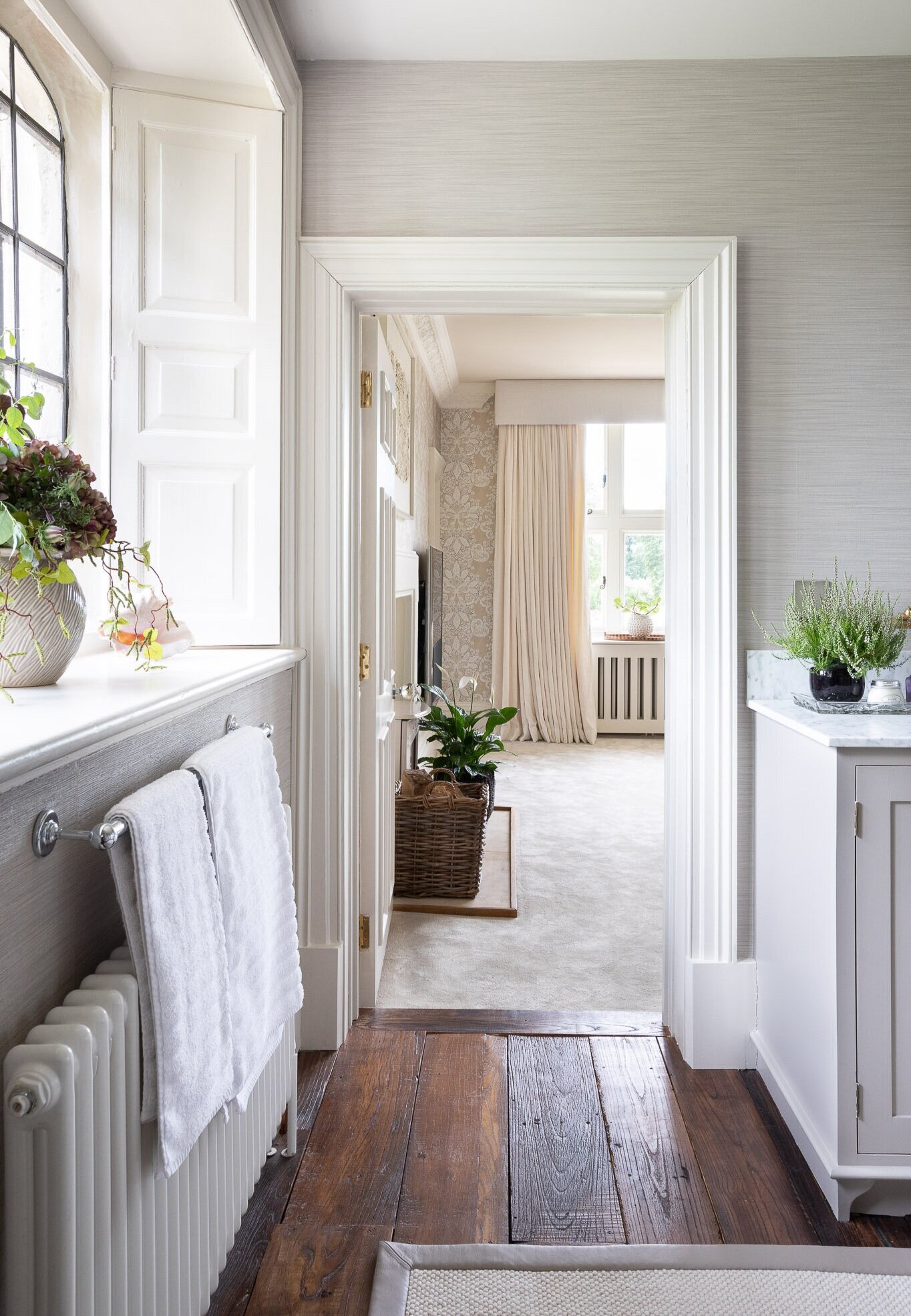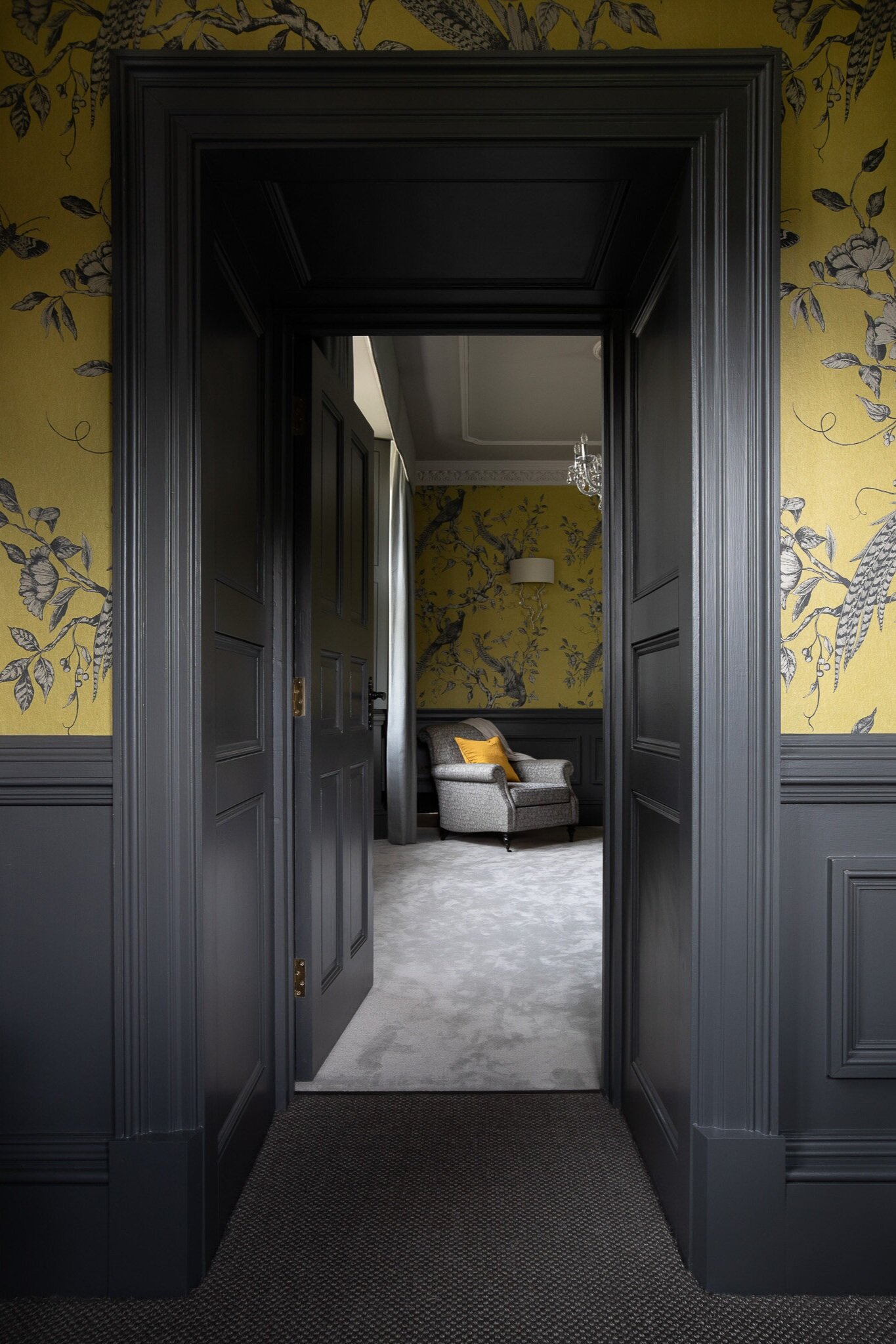PROJECT HIGHLAND
← return to portfolio
Dating back to the Anglo-Saxon period, this property has withstood over 800 years of history. Jacobean with Victorian modifications, the property is home to hidden rooms, concealed stair cases and a series of underground passageways accessed through a priest hole.
Keen to make the estate feel like home, our clients commissioned SAAL Design to undertake an extensive interior redesign project. Their brief was to build an elegant and beautifully styled family home, that was adaptable to their 4 children’s needs, while remaining authentic and true to the buildings history.

































