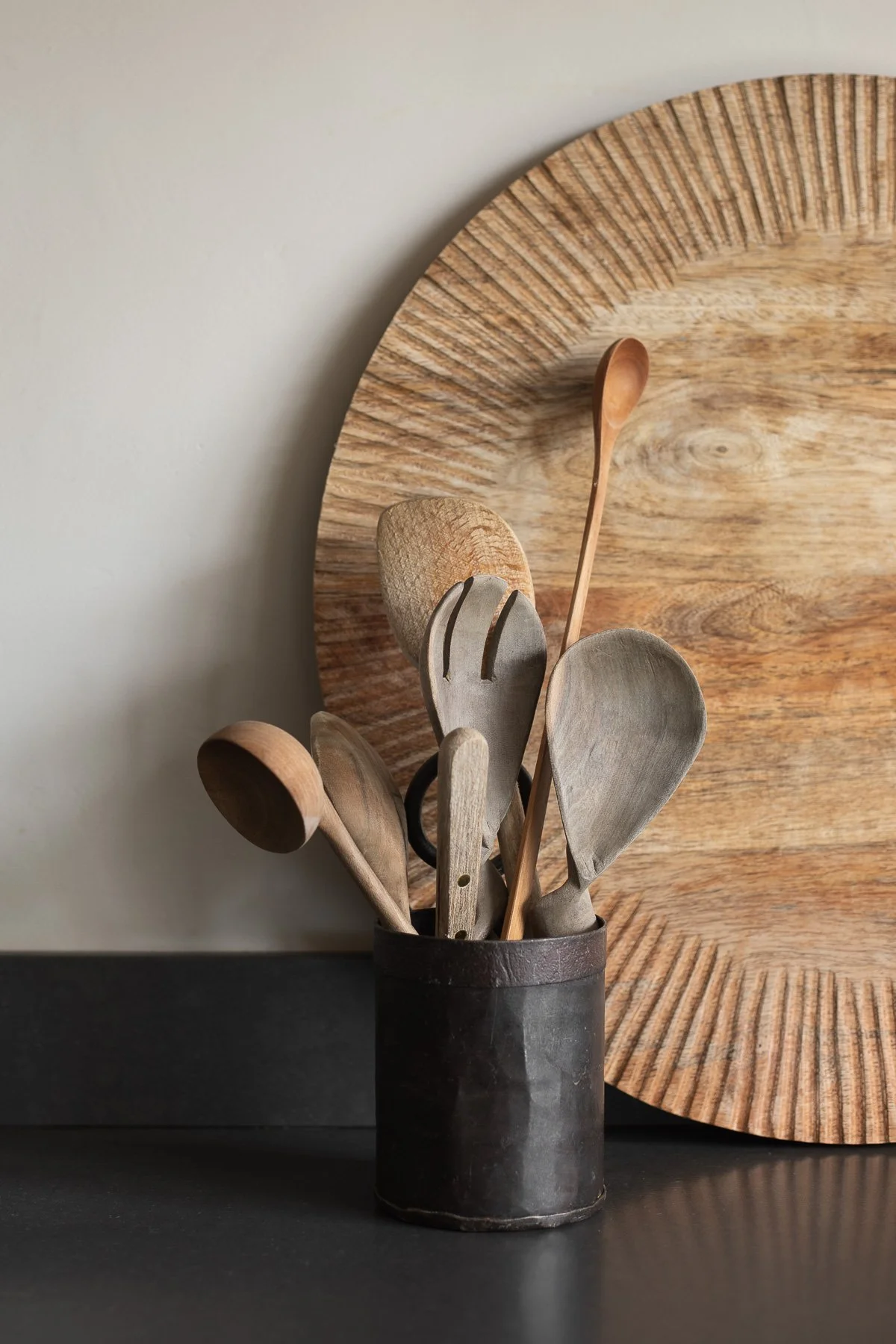
GOLDCREST
← return to portfolio
This very small and old cottage had a kitchen and bathroom in dire need of attention. The main body of the cottage was built with thick Blue Lias stone walls, however a modern extension had been added to the rear of the property to accommodate the kitchen about 20 years ago. The yellowing cabinetry with red, quarry tiled floor and multi-coloured ‘harlequin’ splashback tiles left a lot to be desired.
The kitchen, the first of our signature tongue and groove SAAL kitchens to be installed, was designed to be simple and functional. The single run of worktop and units along one wall, and tall units along another, allows for the kitchen table to be central to the room and for the space to flow when full with guests. Having the open natural wood shelves for the clients collection of ceramics and plants added to the atmosphere of the space, while remaining practical. However, my favourite feature in this kitchen has to be the large, metal casement doors. Along with the neutral, natural palette and floor tiles that continue outside, they invite the oasis of a back garden in and give a much-needed illusion of space.
The previously mint green and vinyled bathroom, was newly designed to be a sanctuary and a place to relax. The natural materials of the carrara marble and exposed original stone wall, discovered when stripping off the old plaster and tiles, have a grounding effect. A living finish on the brass taps and shower give a sense of age and warmth, and offer the perfect balance of old and new. The bath, carefully selected to be thoroughly comfortable to lie in as well as having a spacious square end for showering is set into an alcove that can be screened with a beautiful semi sheer linen curtain - a magical hideaway for a long soak with candles and soft music playing.









